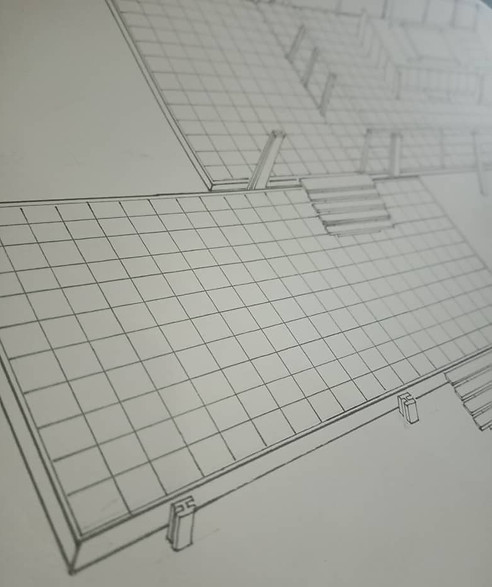
PROJECT 2 :
Farnsworth House
Project 2 were divided into 4 parts, Project 2A, B, C, & D. All of which were centred around developing a form of representation to communicate the design of Farnsworth House by German architect - Mies van der Rohe. Through the series of this project, students were to communicate the design of Farnsworth House by developing a 3D model on a scale of 1:100, hand-drawn orthographic drawings, axonometric, & perspective drawings of the Farnsworth House.
PROJECT 2A :
Model Making

PROJECT 2B :
Orthographic Drawings

PROJECT 2C :
Axonometric Drawings

PROJECT 2D :
Perspective Drawings :

REFLECTION :
1. DISCIPLINE SPECIFIC KNOWLEDGE
By the end of this project, I was more familiar with the rules and guidelines of drawing orthographic drawings, axonometric drawings and perspective drawings. I was introduced to drawing tools such as T-square, scale ruler, 45 degree angle ruler, etc.
2. THINKING AND PROBLEM SOLVING SKILLS
I analyzed the dimensions provided by our lecturer and went to do more research to verify the accuracy of the dimensions.
3. DIGITAL LITERACY
I learned how to edit and make a time lapse video. I also had to scan my drawings using CS scan to submit digitally.
SHAREEHA SHAHREEQ GUNENTHIRAN
